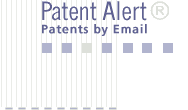A concrete building panel has a slab and a plurality of ribs and beams. A
series of horizontal holes in the end ribs are spaced at a selected
constant spacing such that adjacent panels, may be fastened together
through them. In one type of panel, the slab is separated from the ribs to
provide an air gap. Connections between holes in two adjacent concrete
wall panels are made by a hollow conduit having an abutment at either end
to engage the concrete wall panels. Other connections between adjacent
panels involve a stitch with legs which extend through holes in the beams.
Other connections involve a space made by vertical channels of
horizontally adjacent panels. A plate fitted into the space aligns the
adjacent panels and may extend upwards to align upper panels. Load bearing
horizontal holes through the ribs are reinforced with reinforcing bar in
the concrete arranged in generally triangular shapes. The concrete panels
are formed in a form with sub-forms aligned by rods which create
horizontal holes of the desired size and placement when removed.
Um painel concreto do edifício tem uma laje e um plurality dos reforços e dos feixes. Uma série de furos horizontais nos reforços de extremidade é espaçada em uma constante selecionada que espaça tais que os painéis adjacentes, podem ser prendidos junto com eles. Em um tipo de painel, a laje é separada dos reforços para fornecer uma abertura de ar. As conexões entre furos em dois painéis de parede concretos adjacentes são feitas por uma canalização oca que tem um limite em uma ou outra extremidade para acoplar os painéis de parede concretos. Outras conexões entre os painéis adjacentes envolvem um ponto com os pés que estendem através dos furos nos feixes. Outras conexões envolvem um espaço feito pelas canaletas verticais dos painéis horizontalmente adjacentes. Uma placa cabida no espaço alinha os painéis adjacentes e pode estender para cima para alinhar os painéis superiores. A carga que carrega furos horizontais através dos reforços é reforçada com a barra reforçando no concreto arranjado em formas geralmente triangulares. Os painéis concretos são dados forma em um formulário com os secundário-formulários alinhados pelas hastes que críam furos horizontais do tamanho e da colocação desejados quando removidas.



