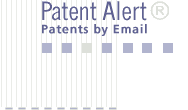A modular building construction and components thereof. A foundation for a
building includes anchor bolts extending around its periphery. A metal
lower track is installed over the anchor bolts and secured thereto with
nuts and rod couplers. Elongated connector rods are threaded onto the
upper ends of the couplers. Pre-manufactured modular wall panels,
integrally molded with a metal stud along a first lateral edge and a
complementary recess along a second lateral edge, are successively
installed in the track. A first panel is installed with an open side of
the stud surrounding the connector rod. The second, adjacent panel is
installed with its second lateral edge facing the stud. The two panels are
slid together to surround and enclose the connector rod. The process
continues until the entire peripheral wall is formed. A metal upper track
is laid over the upper ends of the wall panels with the connector rods
extending therethrough. Nuts are used to secure the wall, track, rod, and
foundation together, applying compressive forces through the assembled
components. A roof assembly, including modular roof panels and a ridge
beam, is also described.
Модульная конструкция здания и компоненты thereof. Учредительство для здания вклюает болты анкера удлиняя вокруг своей периферии. След металла более низкий установлен над болтами анкера и обеспечен к тому с гайками и муфтами штанги. Elongated штанги разъема продеты нитку на верхние концы муфт. Пре-izgotovlennye модульные панели стены, монолитно отлитые в форму с стержнем металла вдоль первого бокового края и комплементарного гнезда вдоль второго бокового края, последовательно установлены в след. Первая панель установлена с открытой стороной стержня окружая штангу разъема. Второе, смежная панель установлено при свой второй боковой край смотря на стержень. 2 панели сползены совместно для того чтобы окружить и заключить штангу разъема. Процесс продолжается до тех пор пока вся периферийная стена не сформировать. След металла верхний положен над верхними концами панелей стены при штанги разъема удлиняя therethrough. Гайки использованы для того чтобы обеспечить стену, след, штангу, и учредительство совместно, придавая силы сжатия через собранные компоненты. Агрегат крыши, включая модульные панели крыши и луч зиги, также описан.



